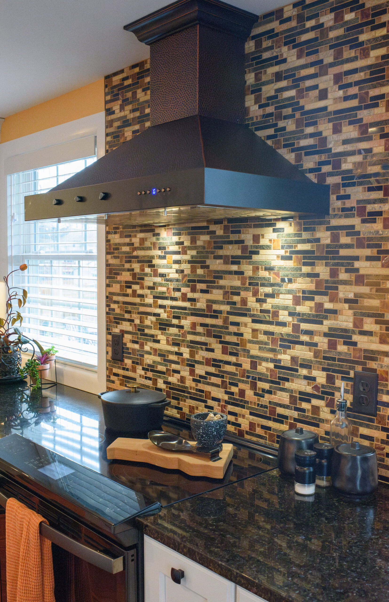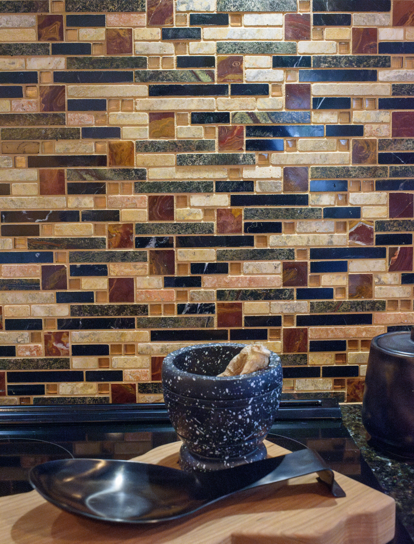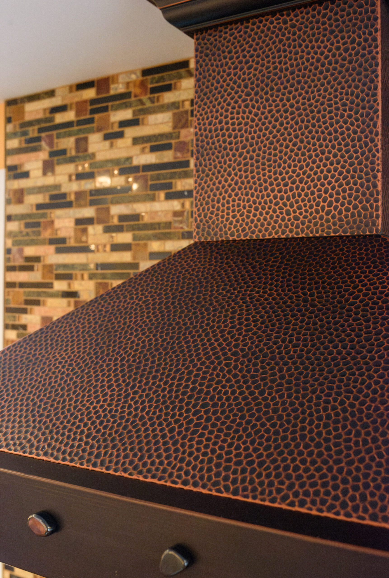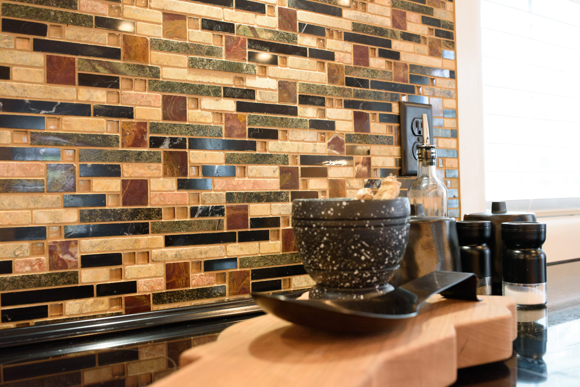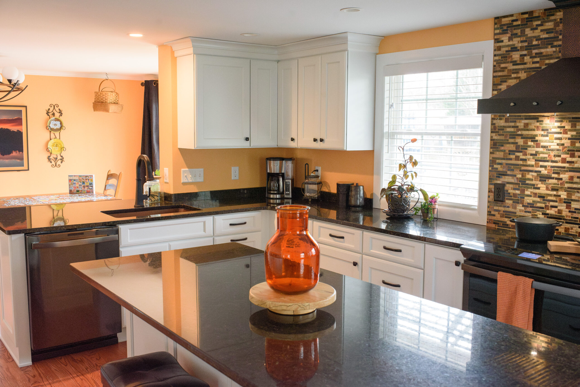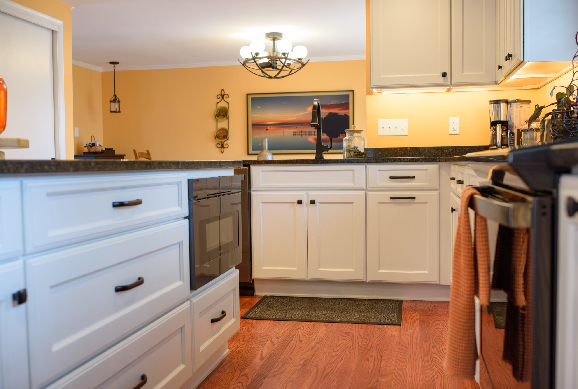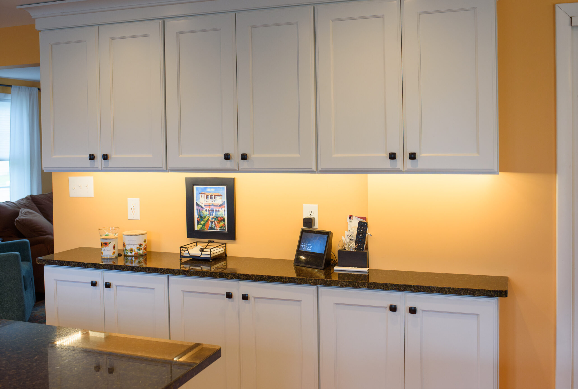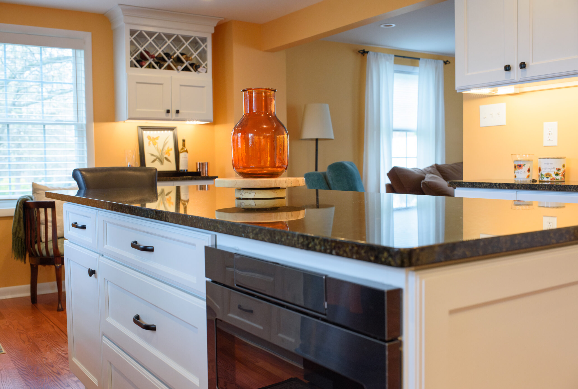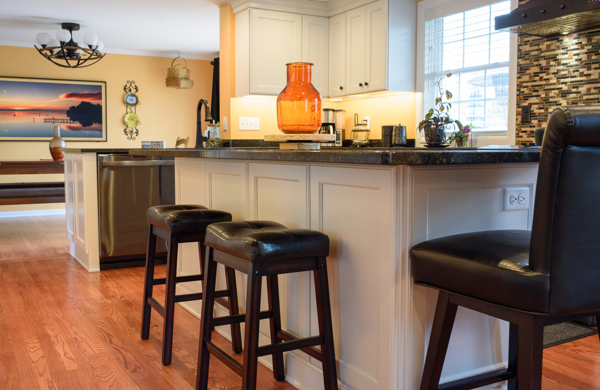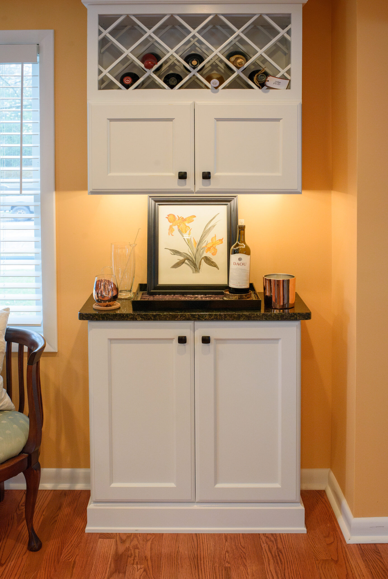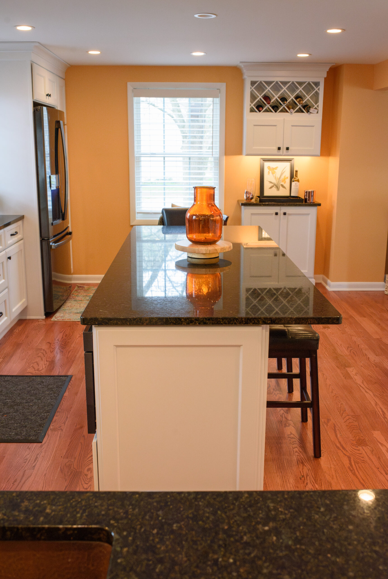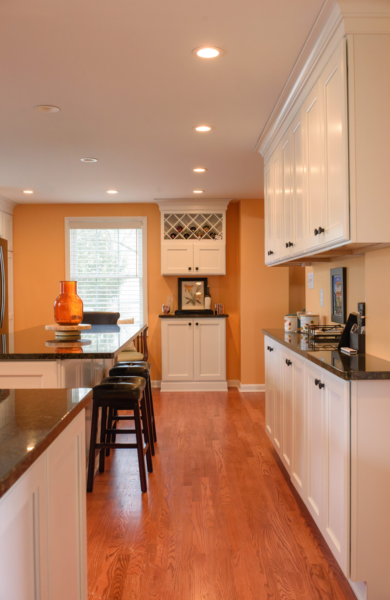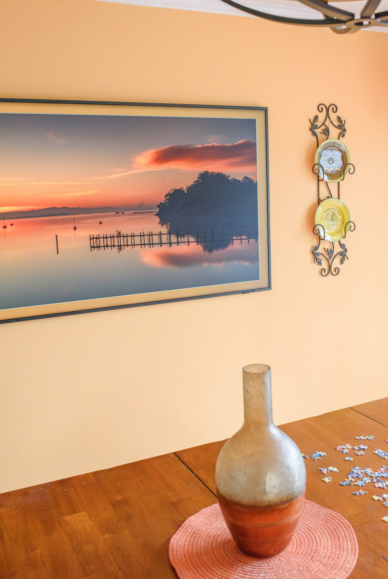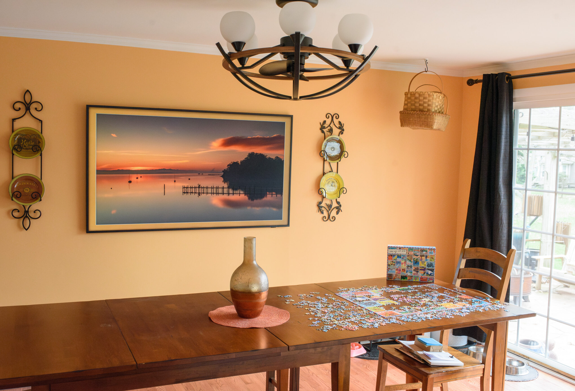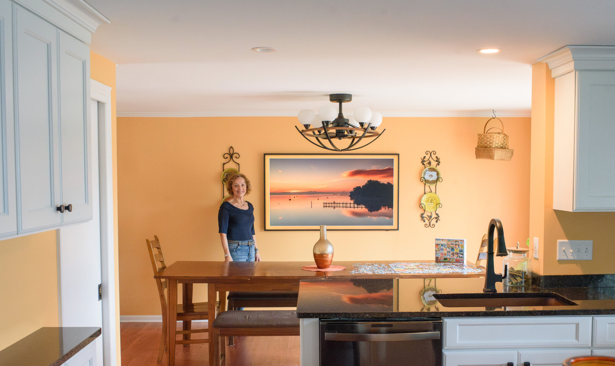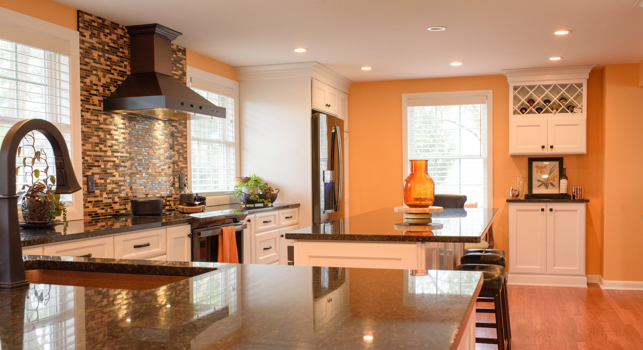Sunset Kitchen
Sunset Kitchen
Another great example of taking down the wall between a kitchen and dining room that was rarely used. These clients love to cook and to entertain so they really wanted the new space to flow, providing a work zone that would be relatively traffic-free from guests. The separation – the 10’ island!
For this family, their must-haves were led by their joy of entertaining. With a blended family, there are many near and dear that come through this house to celebrate, spend time, and visit. So the central part of their main floor had to really be conducive for entertaining comfortably, and functionally. We maximized every square inch of space, providing a wine bar between the kitchen and living room, and narrow cabinets along the back wall to provide for pantry storage and a coffee bar.
This client chose the brightness of white cabinets, contrasted with a dark stone countertop and black hardware, black stainless appliances, and aged copper accents. She also wanted to incorporate a saturated paint color on the walls, so we chose a warm orange hue, the color of the sunsets that they love, bringing that warmth inside to enjoy!
There was one other unique request for this kitchen reno. They wanted a large screen to watch their favorite shows and games while cooking and hanging out but did not want the aesthetic of a large television. The perfect solution – the “Frame” TV by Samsung which can become a piece of art when it’s not being used as a tv. And, their screensaver fits their new room perfectly!
A really beautiful example of how “white” kitchens can be more than white. They can be light and bright with crispness on every plain, but also incorporate contrast and rich color.


