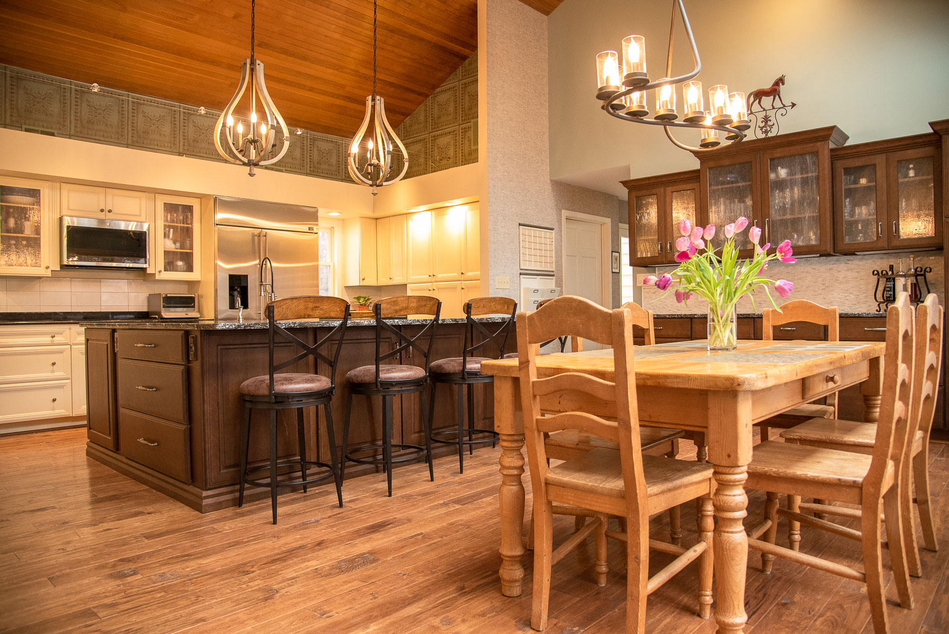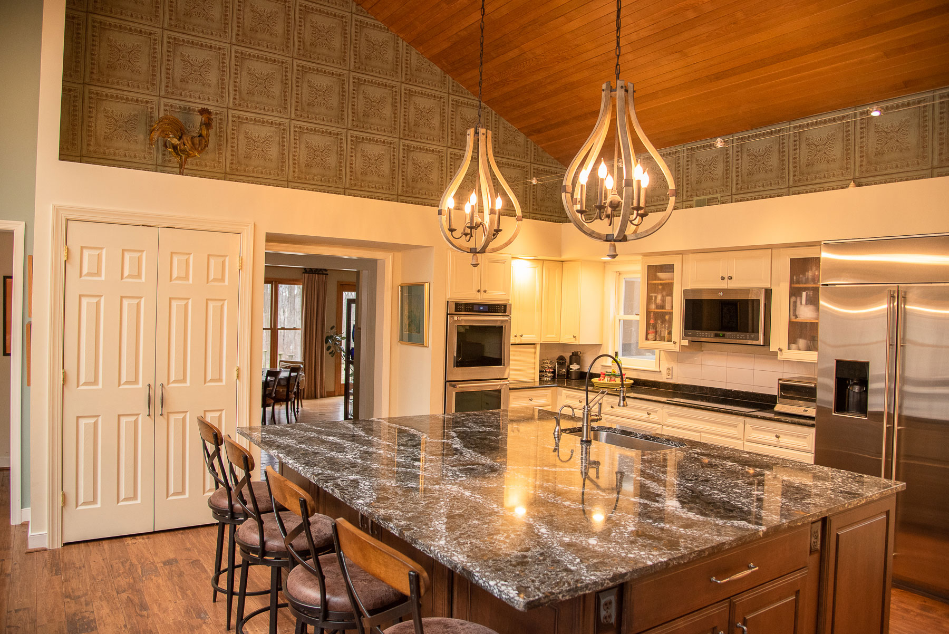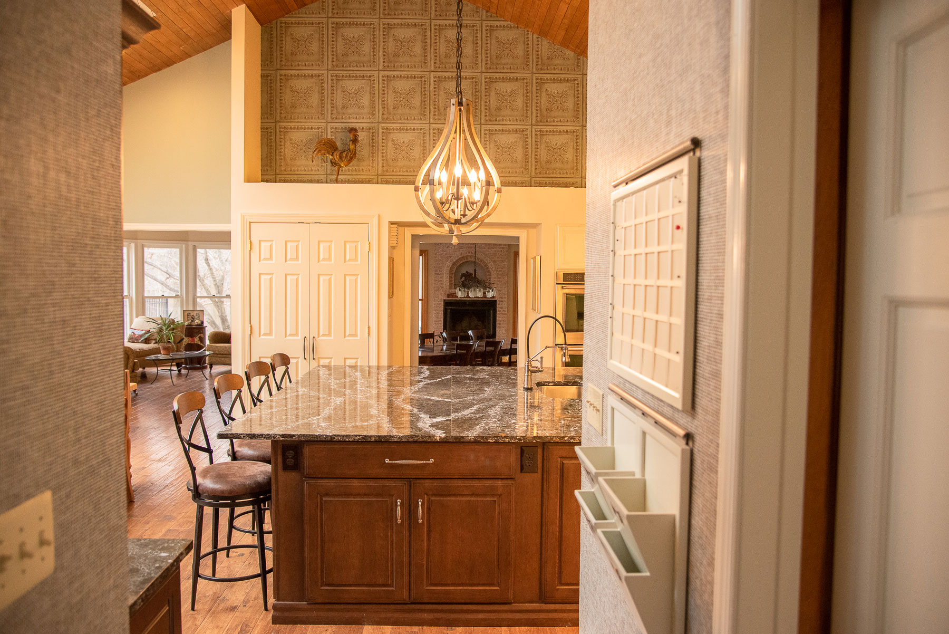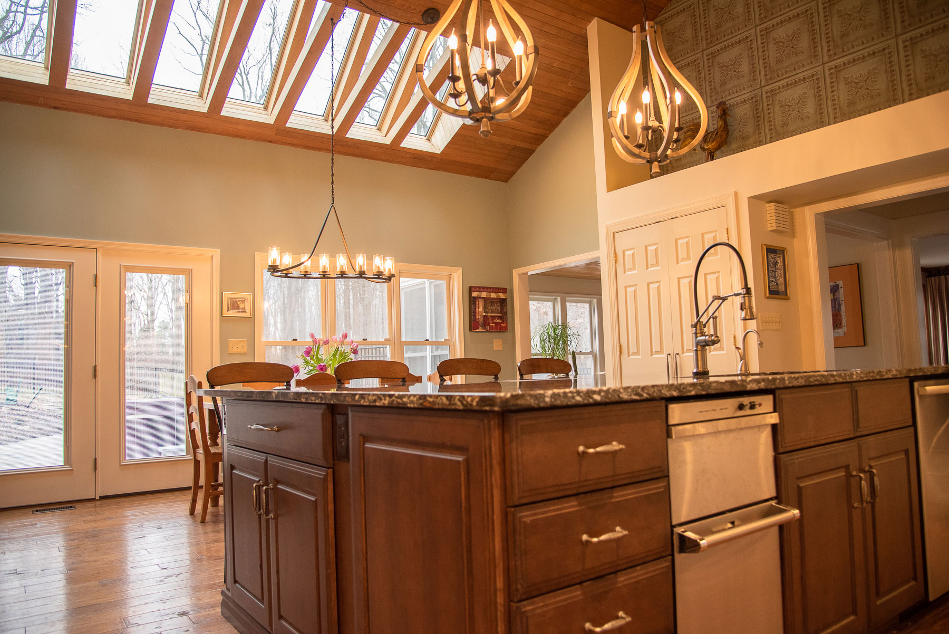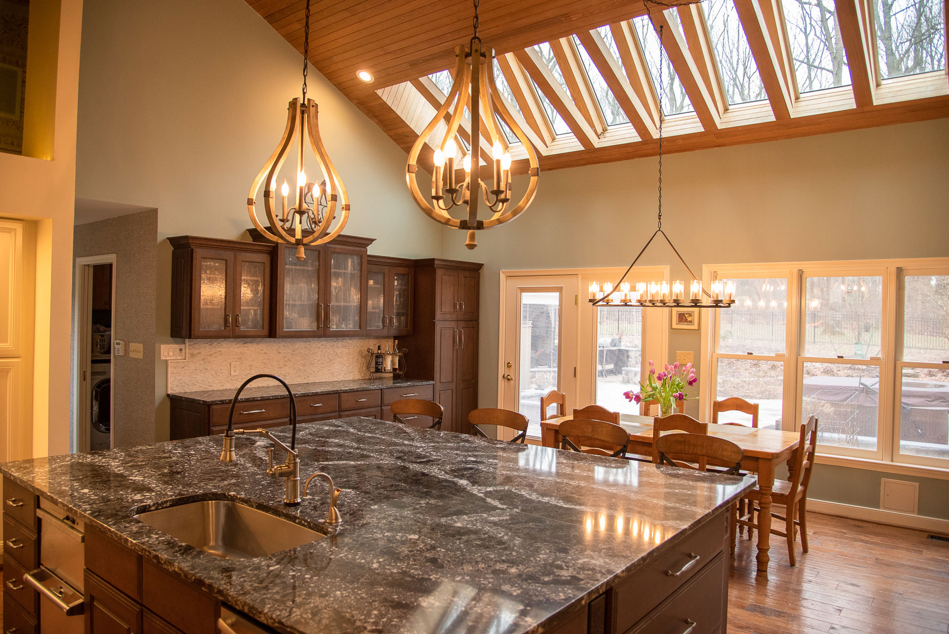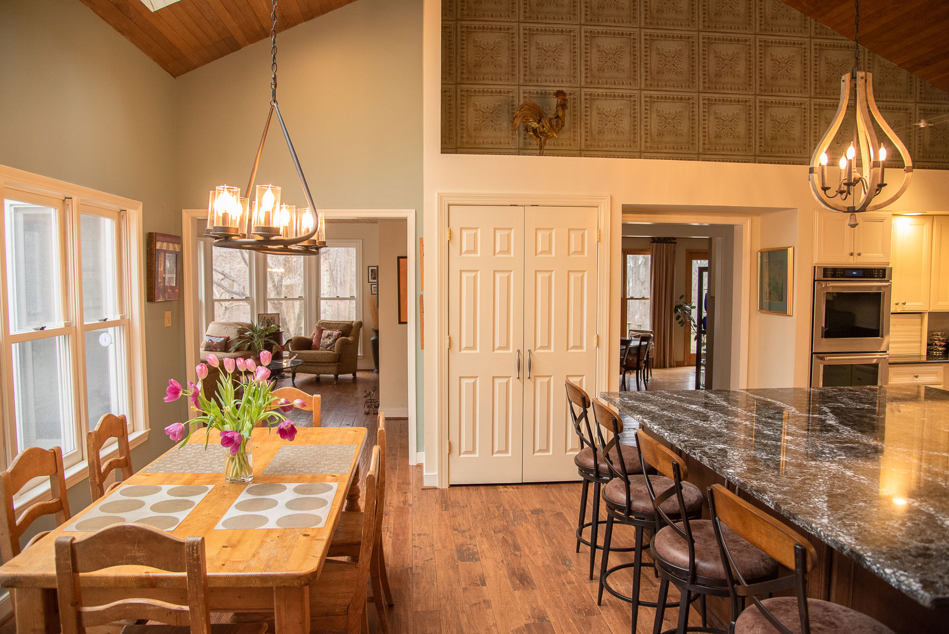Farmhouse Kitchen
Every project has a story. This kitchen renovation started because the homeowner is a gourmet cook and had been frustrated for many years by the lack of counter space and storage. They keep a Kosher home, which made it even more of a challenge to find appropriate drawers and cabinets for their double sets of cookware, dishes and silverware. Plus, many of his favorite appliances had been inconveniently residing in the garage because of lack of cabinet storage. He craved a larger center island for prep and entertaining and more storage.
It was actually a very large kitchen but there was a large amount of wasted floor space. We created not just what he wanted, but even more than he imagined, especially once we opened up the wall into the sunroom to create a better traffic flow.
For practical and budget reasons the original perimeter cabinets and counters were left in place, with the cabinets receiving a soft cream painted finish to blend with the new finish on the surrounding walls. The new custom island is the center of attention and the party. Finished in moderately distressed and matte stained quartersawn oak it disguises the heavy use we knew it would receive, not only from family and friends but from their two large dogs. And, with storage on three sides, it provides a central location for all of their doubles.
The matching wall cabinets provided the space for the bread machine and other appliances to come in from the cold garage. It is also the drop zone for mail, etc. which keeps it out of the cook’s way.
Lighting had also been very problematic. The kitchen had been very dark before. We added many layers and zones of light, from the large iron and wood-framed double pendants over the island, to the curvy fixture over the table, to the almost invisible cable system with its spotlights in the work zone.


