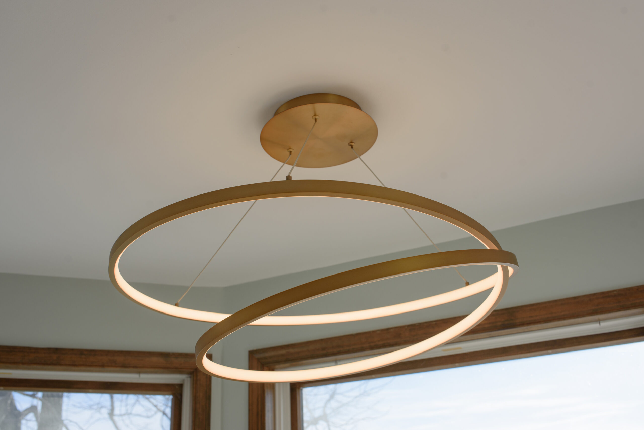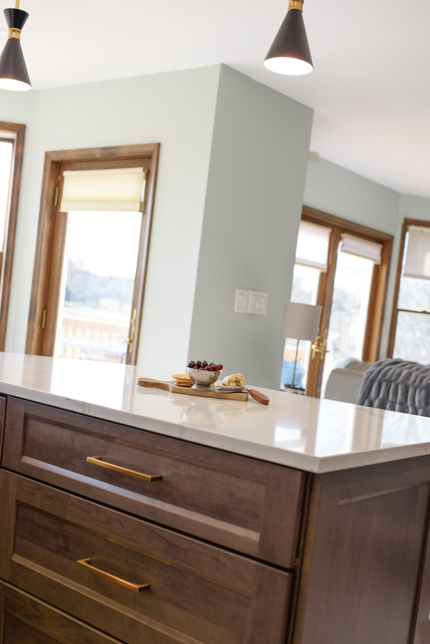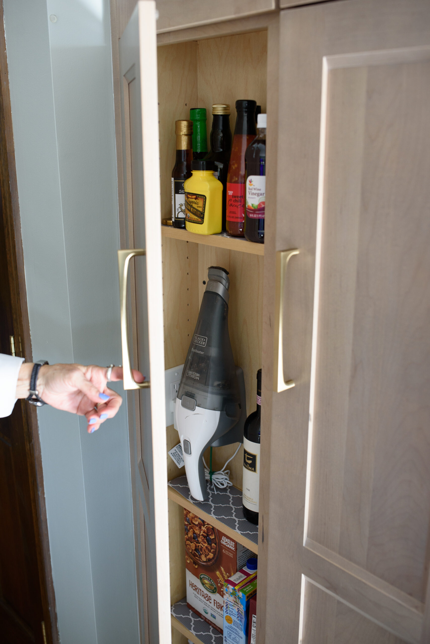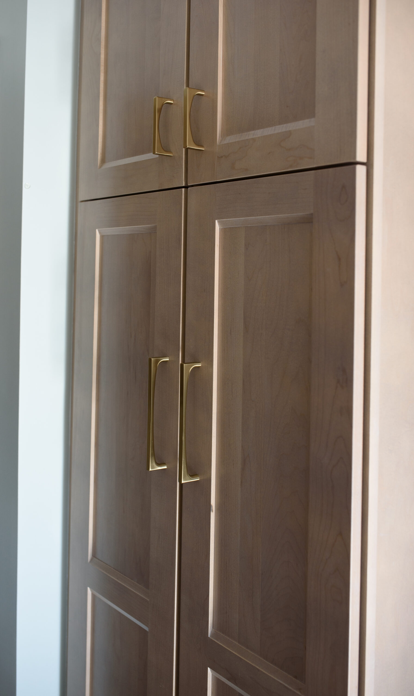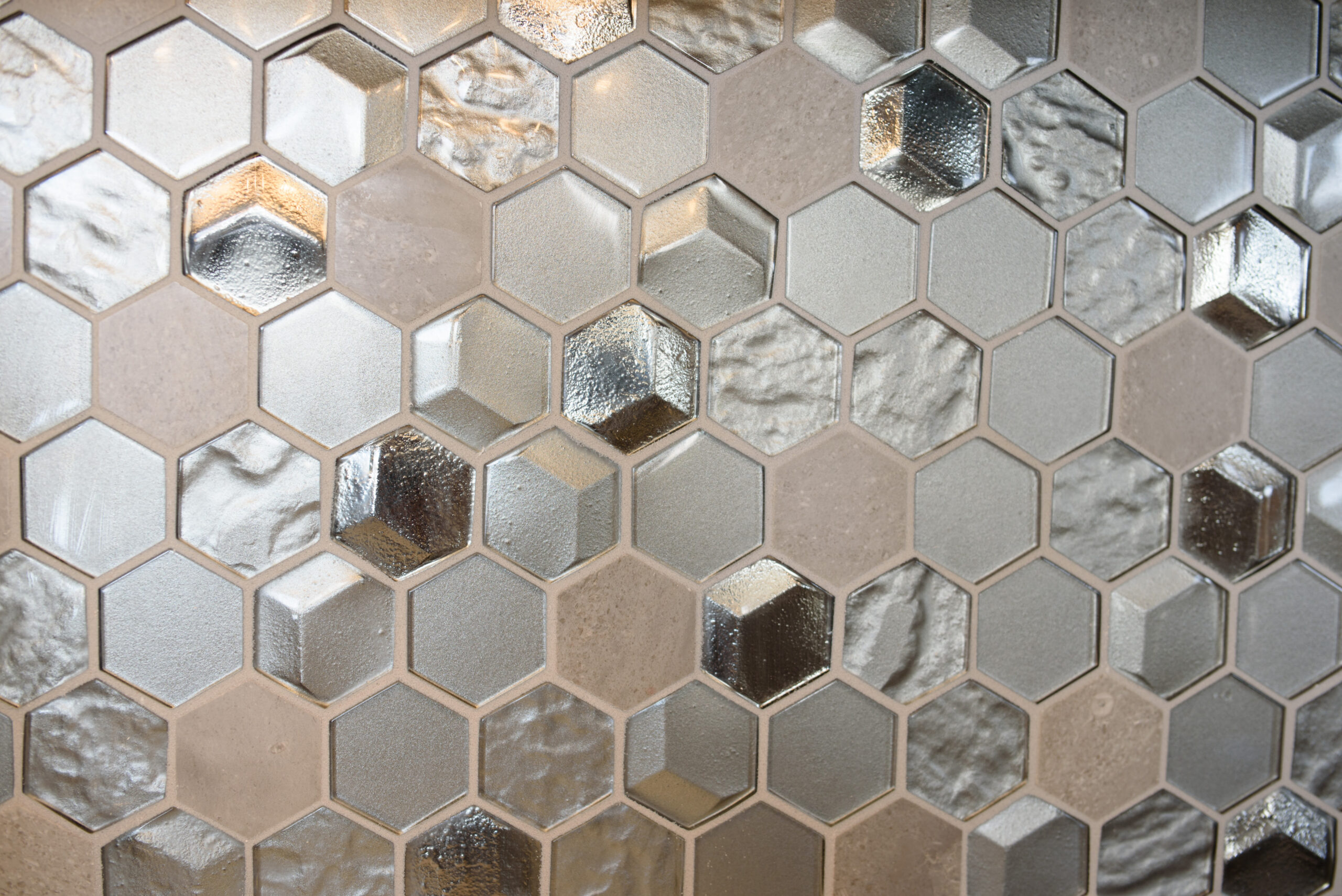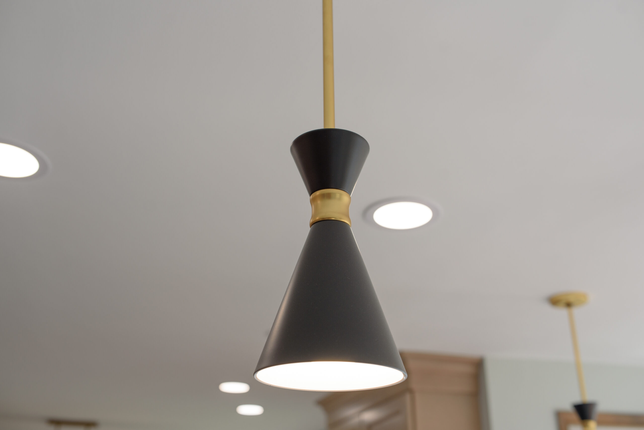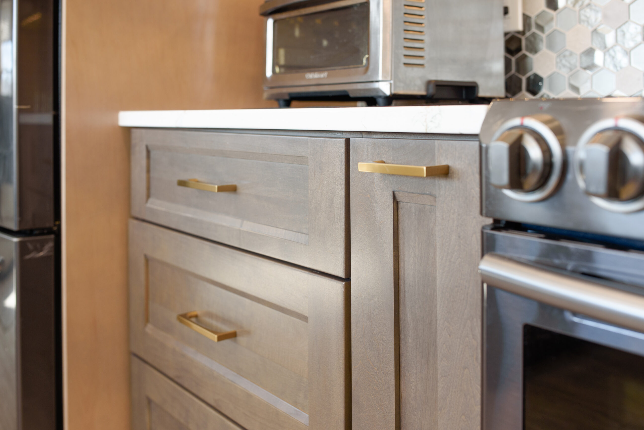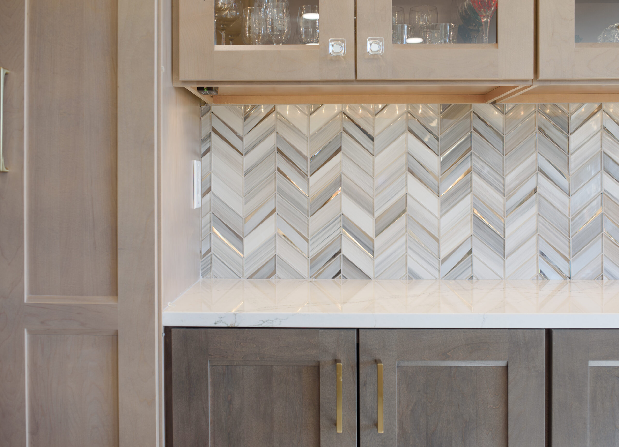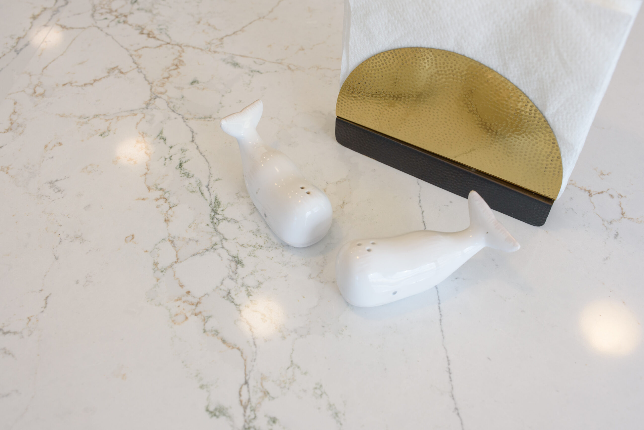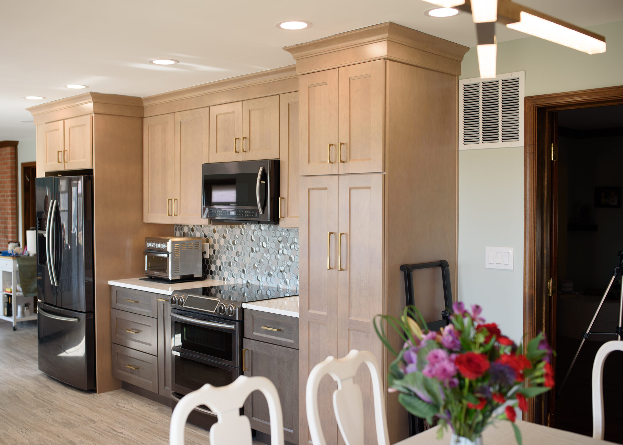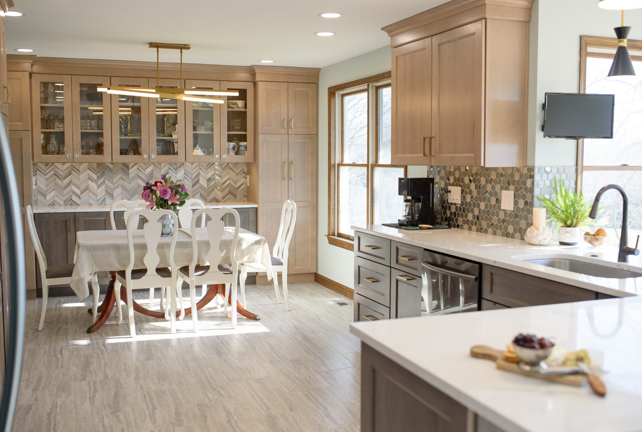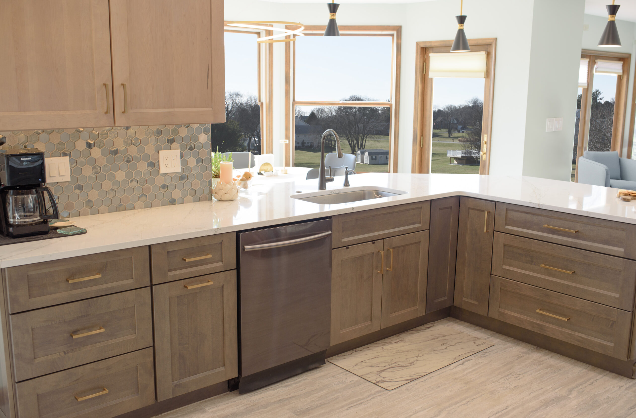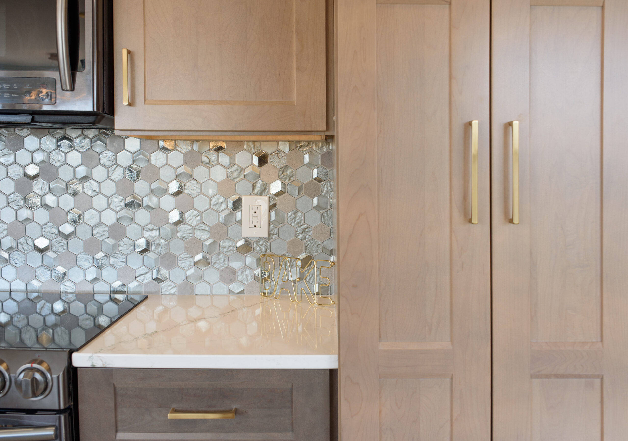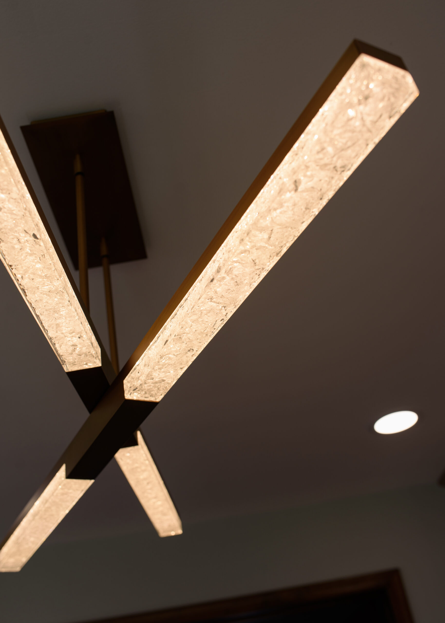Two Tone Kitchen
Two Tone Kitchen
This is a classic example of the benefit of opening up the wall between a kitchen and dining room, annexing that closed-off space to create a HUGE kitchen. In this case, it became greater than the sum of its parts.
Incorporating the same cabinetry on the back wall of the dining area makes it feel like one continuous space, while using two stain finishes adds architectural interest to create a much more unique, customized design.
This was a direct reflection of the clients’ personalities which are layered and detail oriented; they have multiple interests, not just the love of cooking and entertaining. They wanted a warm, modern, and updated look with some sophistication and glam, without being over the top, incorporating dual wood tones and tiles throughout. The choice of materials provided an earthy base with the modern lines.
Maximum functionality with LOTS of storage was critical for this new kitchen, as the homeowner is a serious chef and caterer, owning many cooking implements, appliances and entertaining tools. She wanted those items nearby, and not in the basement where they had been stored previously. The workhorse appliances are hidden behind closed doors with her beautiful stemware and serving pieces showcased in the glass front cabinets with interior lighting.


