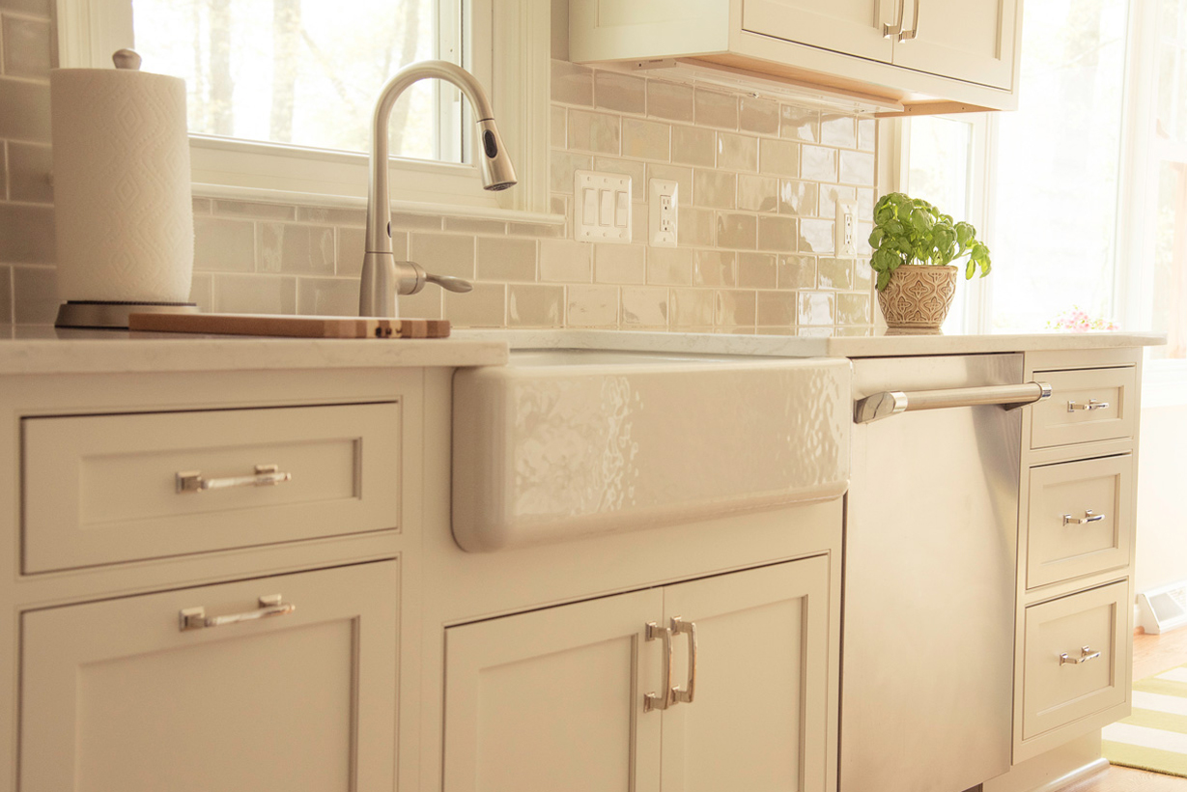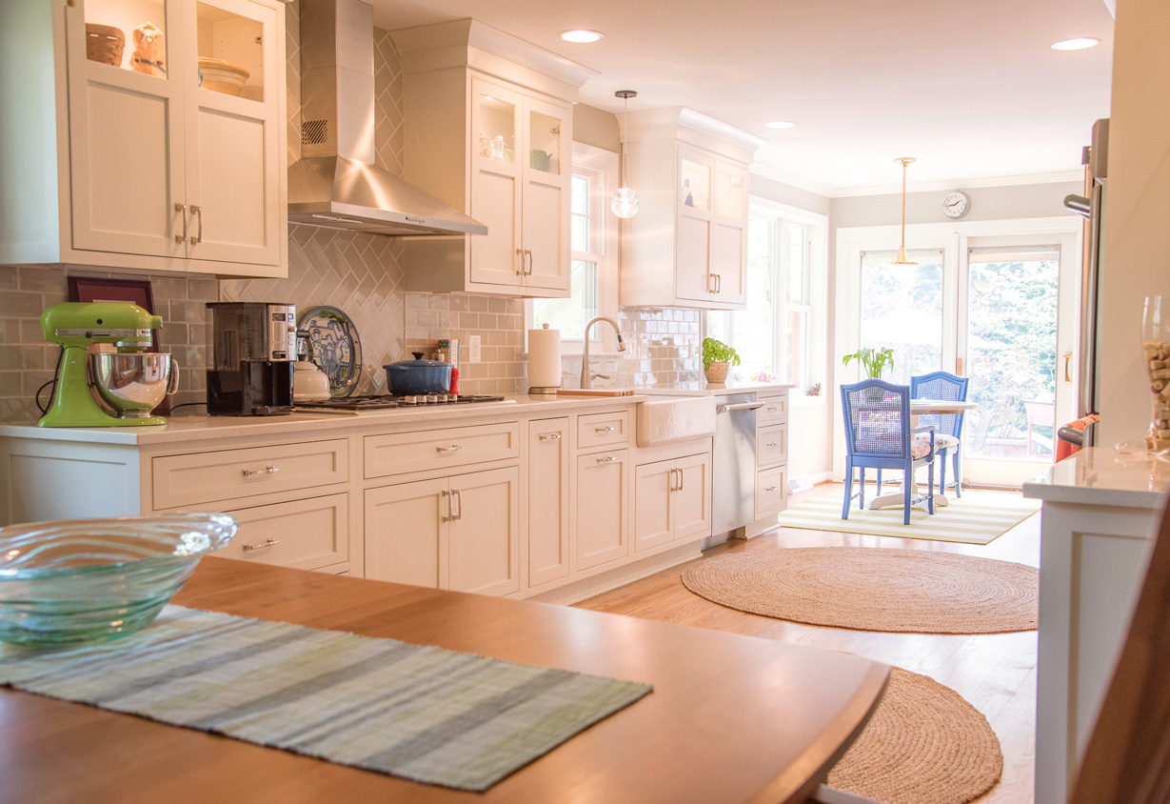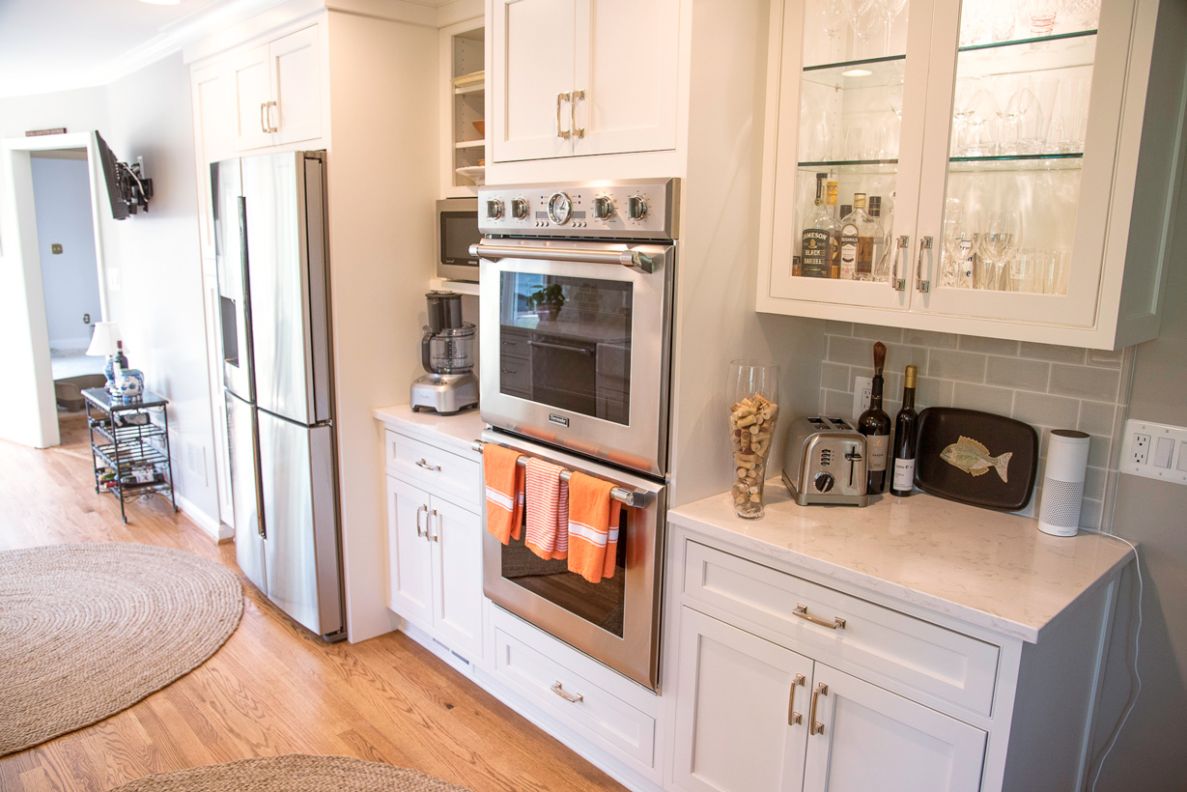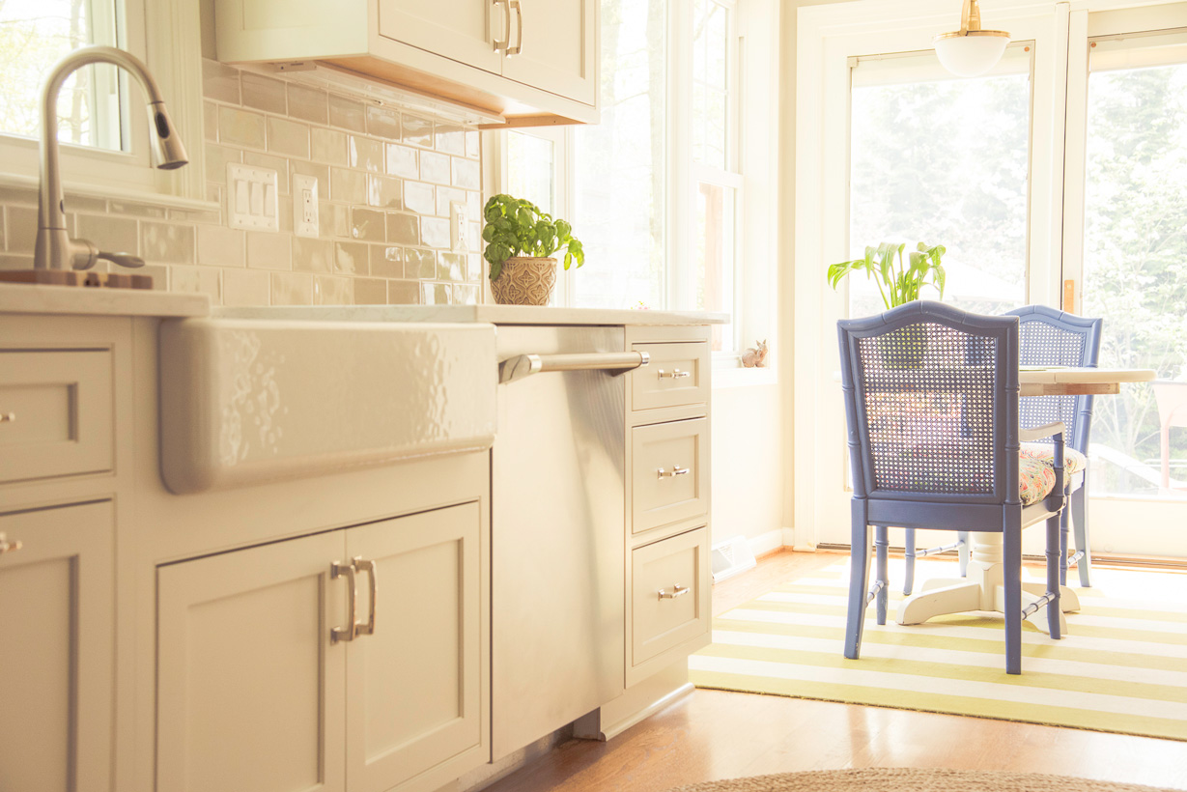Waterside Open Kitchen
Our goal in this traditional Cape Cod home was to mend the “chopped up room syndrome” that far too many of my clients are wishing away this season. The homeowner was actually coming to me to fix up certain design challenges, in order to list the home…!
So it began…
The prior kitchen was very small and set aside from the breakfast area. So we removed the wall between the kitchen and breakfast area, as well as the wall between kitchen and dining area. One of the homeowner’s highlight requests was to maximize their view of the water AND expand the house (with initial intent to put it on the market). Knocking out both of the (non-weight-bearing) walls really opened up the entire back of the house and birthed a charming, bright breakfast nook to view the water.
And here we have it!
A much larger, open plan, white kitchen, farm sink, entertaining ease, as well as, their breakfast niche with views of the water! We also got to swap out the double-hung window on the left exterior wall, to one that is 3x the size! Tons of light, tons of uplifting energy! I did not want to interrupt all of our NEWLY revealed open space by using any bulky lighting. So I offered fixture selections that reflect a modern/clean style, with a warm vintage brass sparkle. Final touches of pop color swing in from the living and dining room spaces, and are now serving as accent colors throughout the kitchen. They loved it so much, they ended up staying!





